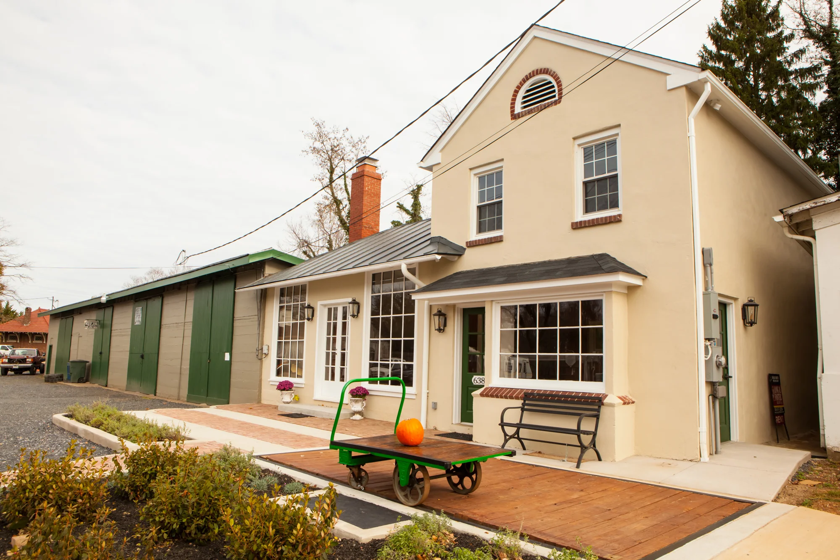






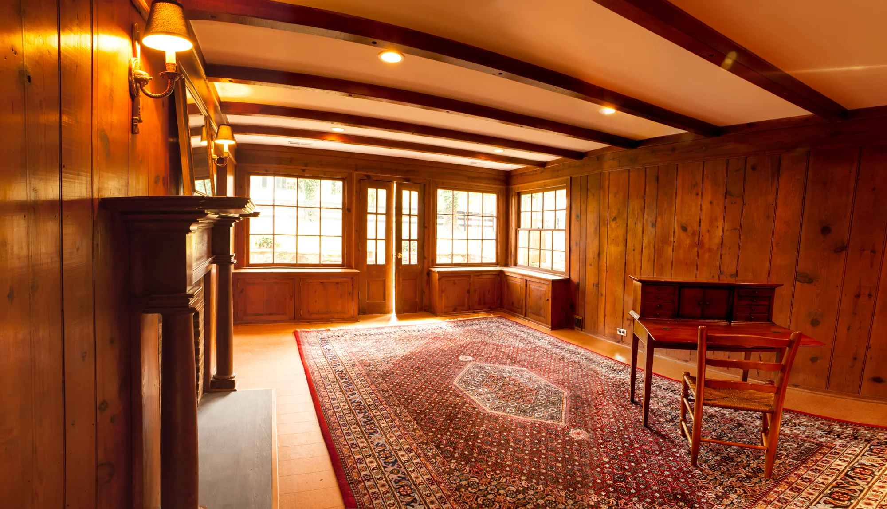
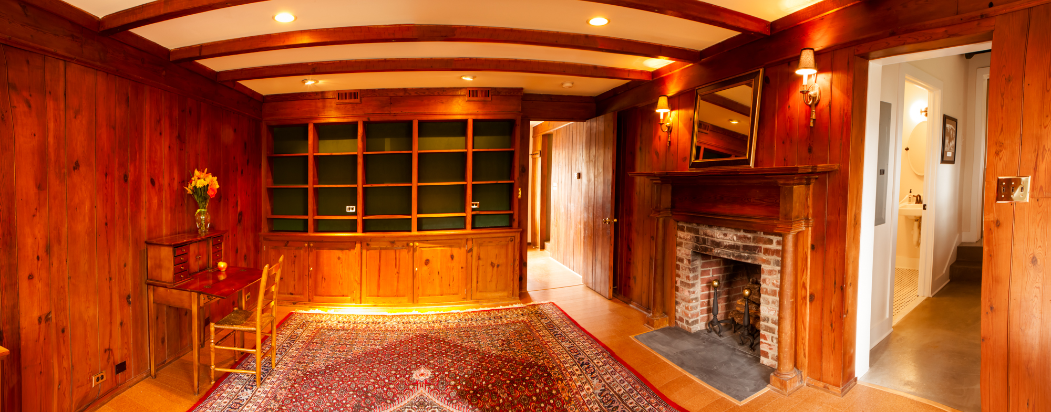
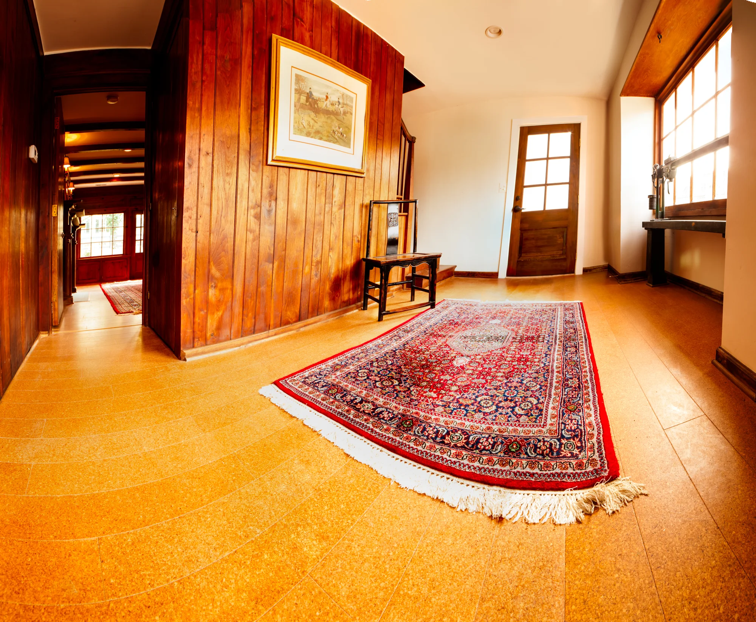
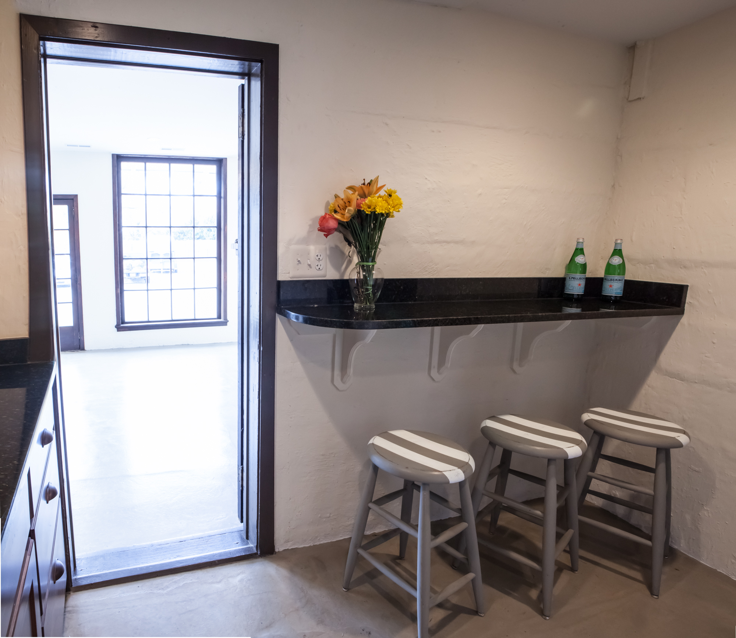
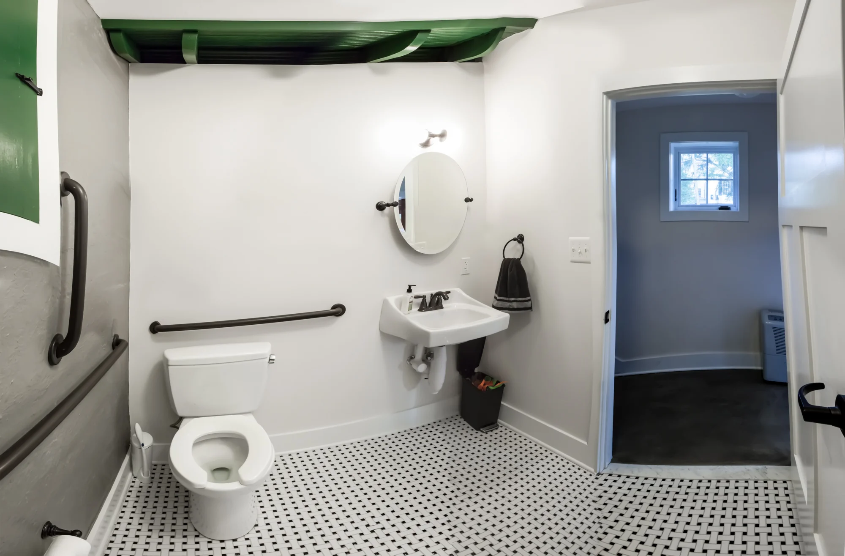
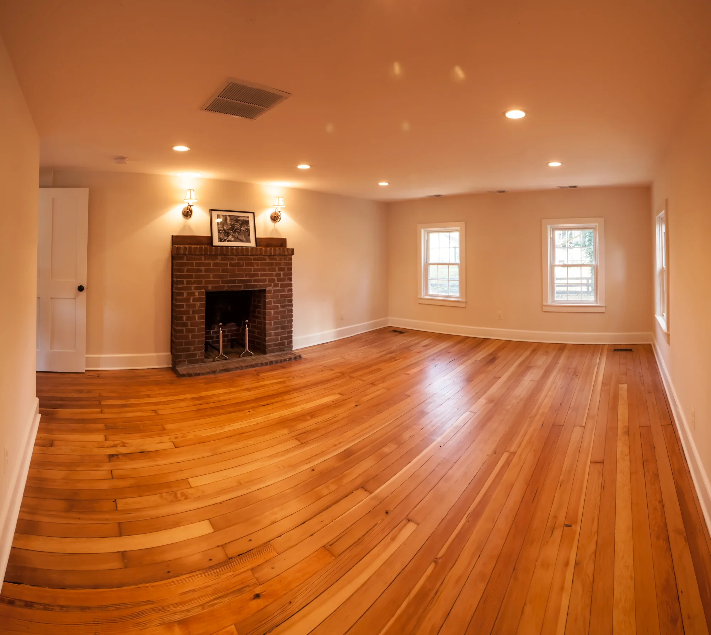

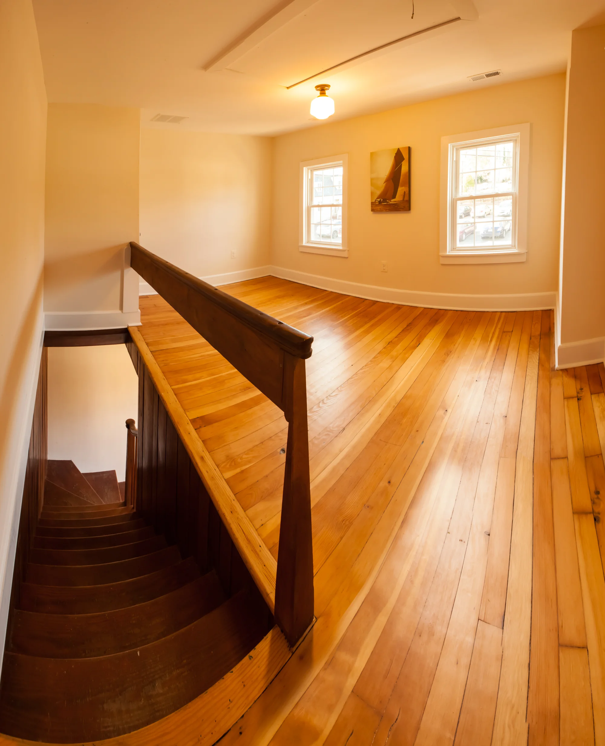

Your Custom Text Here
The “Coal Scale House” and sheds were built circa 1920 with a later addition in 1954. The structures are adjacent to the railroad and the original train station is just across the street. The building houses an original Fairbanks scale which was used to weigh coal as it came off the railroad or as it was purchased by the locals.
The property was purchased as an investment property by our client in February 2012. The building had been sitting vacant for about 5 years. A few months after the property was purchased, the small town that it resides in began the nomination process to become a Historic District with the National Park Service U.S. Department of the Interior. This allowed the renovation to qualify for tax credits and therefore the Secretary’s Standards for Preservation, Restoration, Rehabilitation and Reconstruction became the driving criteria in the design process.
We restored the building to its original form while adding some modern necessities like an ADA bath, new HVAC system and a new Kitchen. We replaced the one level roof with standing seam metal while removing an unnecessary small shed dormer at the rear and adding a new pitch to give the new bathroom and hall more headroom. Once under construction it was process of discovery as we found things such as a hidden fireplace and safe, old car parts in the walls, exposed rafter tails covered by a previous addition and beautiful oak floors.
We worked with Bre’s Design Studio to create a fitting entry to the building, an entry that could tell the story of the ” Coal Scale House.” By using various hardscapes she was able to define a parking area and depict what would have been the old cart path off the original scale.
The resulting renovation/restoration has turned this once overlooked building into a jewel showcasing its history!
“The Coal Scale House” was completed in September 2013.
Owner: Kinderdown Investment Properties
Contractor: SNL Construction
Landscape Architect: Bre’s Design Studio bresdesign.wordpress.com
Photographer: Gregorio Photography gregoriophotography.com
The “Coal Scale House” and sheds were built circa 1920 with a later addition in 1954. The structures are adjacent to the railroad and the original train station is just across the street. The building houses an original Fairbanks scale which was used to weigh coal as it came off the railroad or as it was purchased by the locals.
The property was purchased as an investment property by our client in February 2012. The building had been sitting vacant for about 5 years. A few months after the property was purchased, the small town that it resides in began the nomination process to become a Historic District with the National Park Service U.S. Department of the Interior. This allowed the renovation to qualify for tax credits and therefore the Secretary’s Standards for Preservation, Restoration, Rehabilitation and Reconstruction became the driving criteria in the design process.
We restored the building to its original form while adding some modern necessities like an ADA bath, new HVAC system and a new Kitchen. We replaced the one level roof with standing seam metal while removing an unnecessary small shed dormer at the rear and adding a new pitch to give the new bathroom and hall more headroom. Once under construction it was process of discovery as we found things such as a hidden fireplace and safe, old car parts in the walls, exposed rafter tails covered by a previous addition and beautiful oak floors.
We worked with Bre’s Design Studio to create a fitting entry to the building, an entry that could tell the story of the ” Coal Scale House.” By using various hardscapes she was able to define a parking area and depict what would have been the old cart path off the original scale.
The resulting renovation/restoration has turned this once overlooked building into a jewel showcasing its history!
“The Coal Scale House” was completed in September 2013.
Owner: Kinderdown Investment Properties
Contractor: SNL Construction
Landscape Architect: Bre’s Design Studio bresdesign.wordpress.com
Photographer: Gregorio Photography gregoriophotography.com