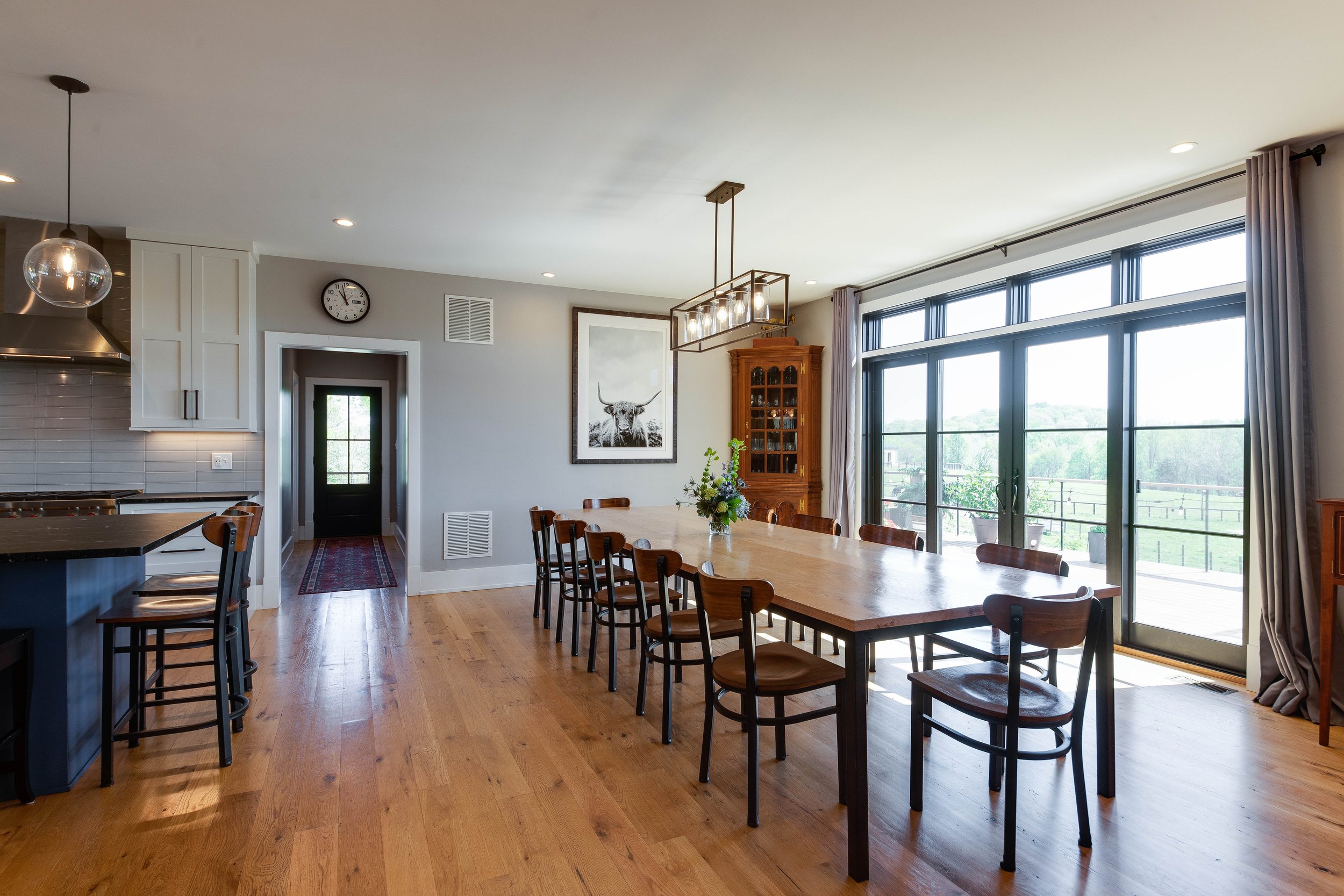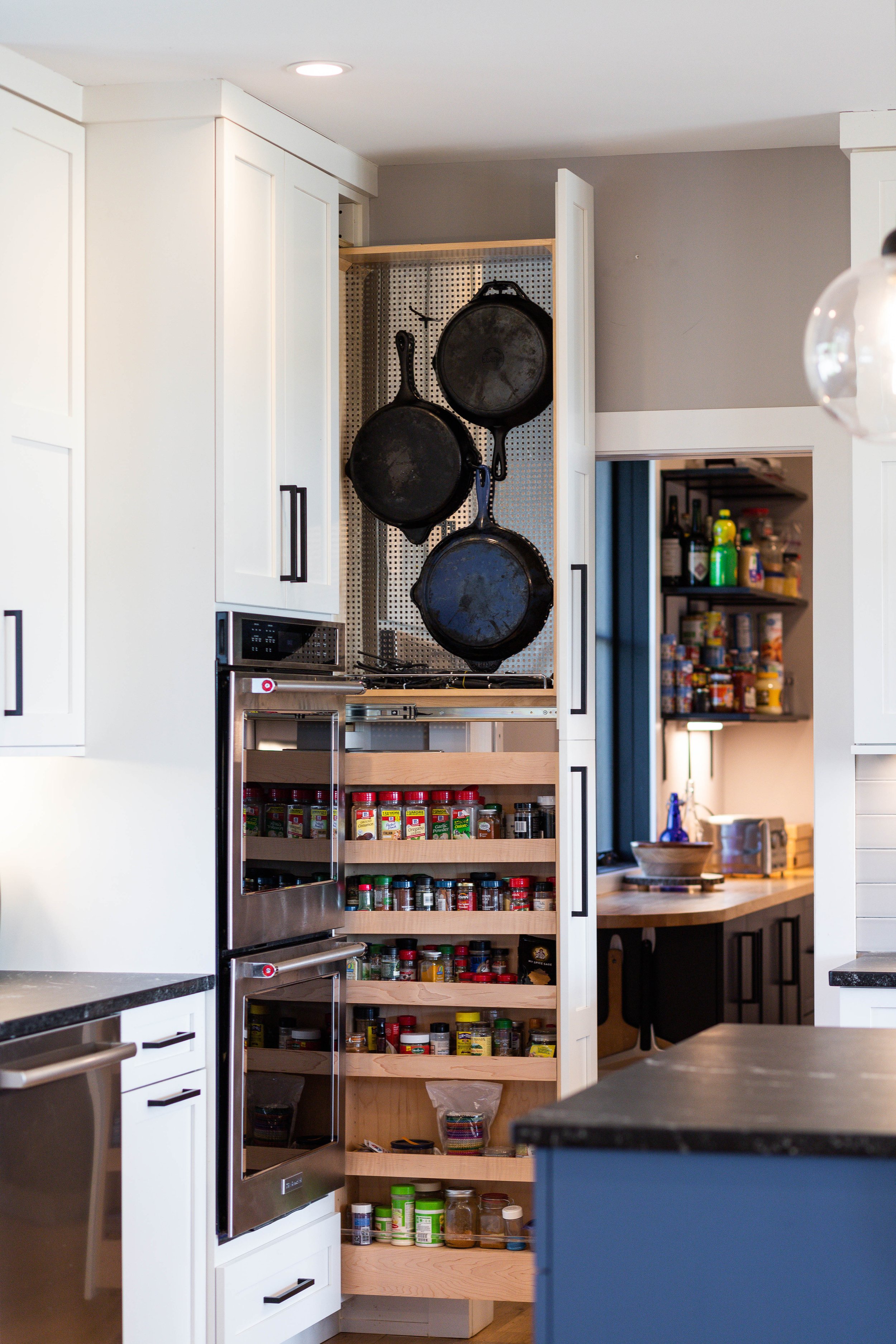











Your Custom Text Here
This Modern Farmhouse sits on a small Cattle farm in Culpeper, VA. It was sited to take in the most optimal views of the farm and to provide lots of daylight. With budget in mind, we designed our clients (who are close friends) an open and inviting house ideal for entertaining often, but also cozy enough for day to day life with their children.
Some of our favorite spaces include a chef’s kitchen with large pantry, a large Dining area with a table handmade by the owner, a Great Room with a modern wood burning fireplace, our signature Sunroom overlooking the surrounding pastures, and the modern “Joanna Gaines” style stair!
Culpeper Modern Farmhouse was completed in October 2019.
Contractor: Brannock Enterprises (Guy Brannock)
Doors, Windows and Trim: Marvin Elevate from Cardinal Home Supply
Custom Stair railing: Michael Drake
Cabinetry: Expert Kitchen Designs
Photographer: Andsam Photography.
This Modern Farmhouse sits on a small Cattle farm in Culpeper, VA. It was sited to take in the most optimal views of the farm and to provide lots of daylight. With budget in mind, we designed our clients (who are close friends) an open and inviting house ideal for entertaining often, but also cozy enough for day to day life with their children.
Some of our favorite spaces include a chef’s kitchen with large pantry, a large Dining area with a table handmade by the owner, a Great Room with a modern wood burning fireplace, our signature Sunroom overlooking the surrounding pastures, and the modern “Joanna Gaines” style stair!
Culpeper Modern Farmhouse was completed in October 2019.
Contractor: Brannock Enterprises (Guy Brannock)
Doors, Windows and Trim: Marvin Elevate from Cardinal Home Supply
Custom Stair railing: Michael Drake
Cabinetry: Expert Kitchen Designs
Photographer: Andsam Photography.
This new old Virginia Style Farmhouse is on one of the few remaining open lots in the historic horse country of Middleburg, Virginia. Our goal for this home was to provide a greener cozy home for a small family while still maintaining a generous enough space for entertaining and a strong link to the outdoors. This house has great pastoral views of the surrounding farms while taking advantage of being accurately located on an east-west axis to maximize passive solar. Other green focuses were super insulation; efficient HVAC, electric and water; and reducing waste by using lumber from the house clearing to build such items as barn doors and bathroom vanities.
The home was also designed to age with its family and be their forever home. The house was planned with two master suites, one being handicapped accessible on the first floor and the second being upstairs located near the younger children. The kitchen is the heart of this home and and will also act as the main dining space with its large farm style table attached to the kitchen island. For more details on this house check our blog post “Sneak Peak of the Middleburg House”. We enjoyed collaborating with the owner on all of the flooring, lighting and wall finishes while incorporating some salvaged and repurposed items to bring this whole package together.
“The Middleburg House” was completed in August 2014.
Contractor: Zeamer Construction
Green Consultant: Andrew Grigsby of Commonwealth Sustainability Works
Doors, Window and Trim: Otter Creek Millwork, and Marvin Integrity Windows
Cabinetry: NVS Kitchen and Bath
Stone work: Sissler Stone
HVAC: Climatic Heating and Cooling
Lighting: Shades of Light
Plumbing: Fergusons
Wood floors: Cochran’s Lumber and Millwork
Tile: Mosaic Tile
Ou