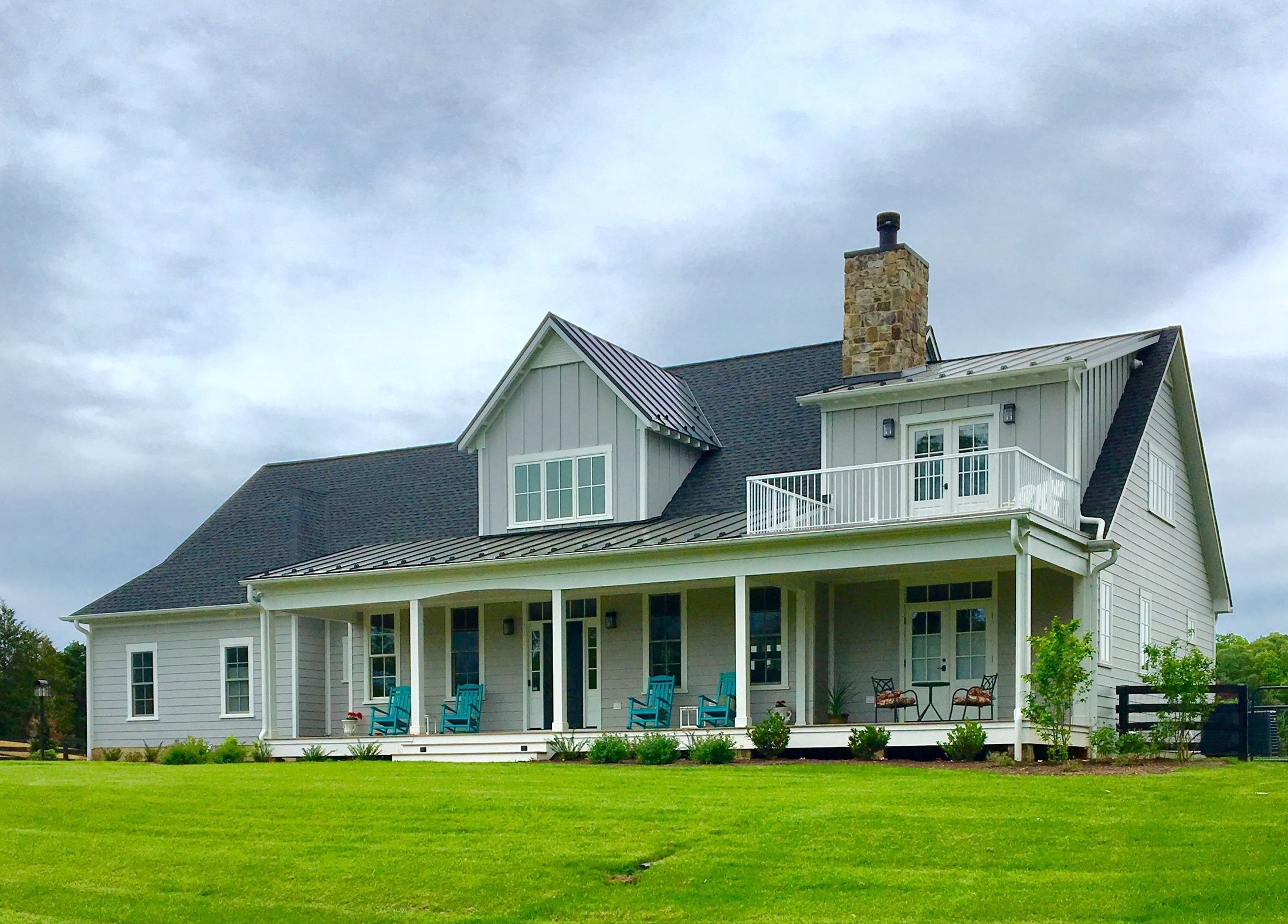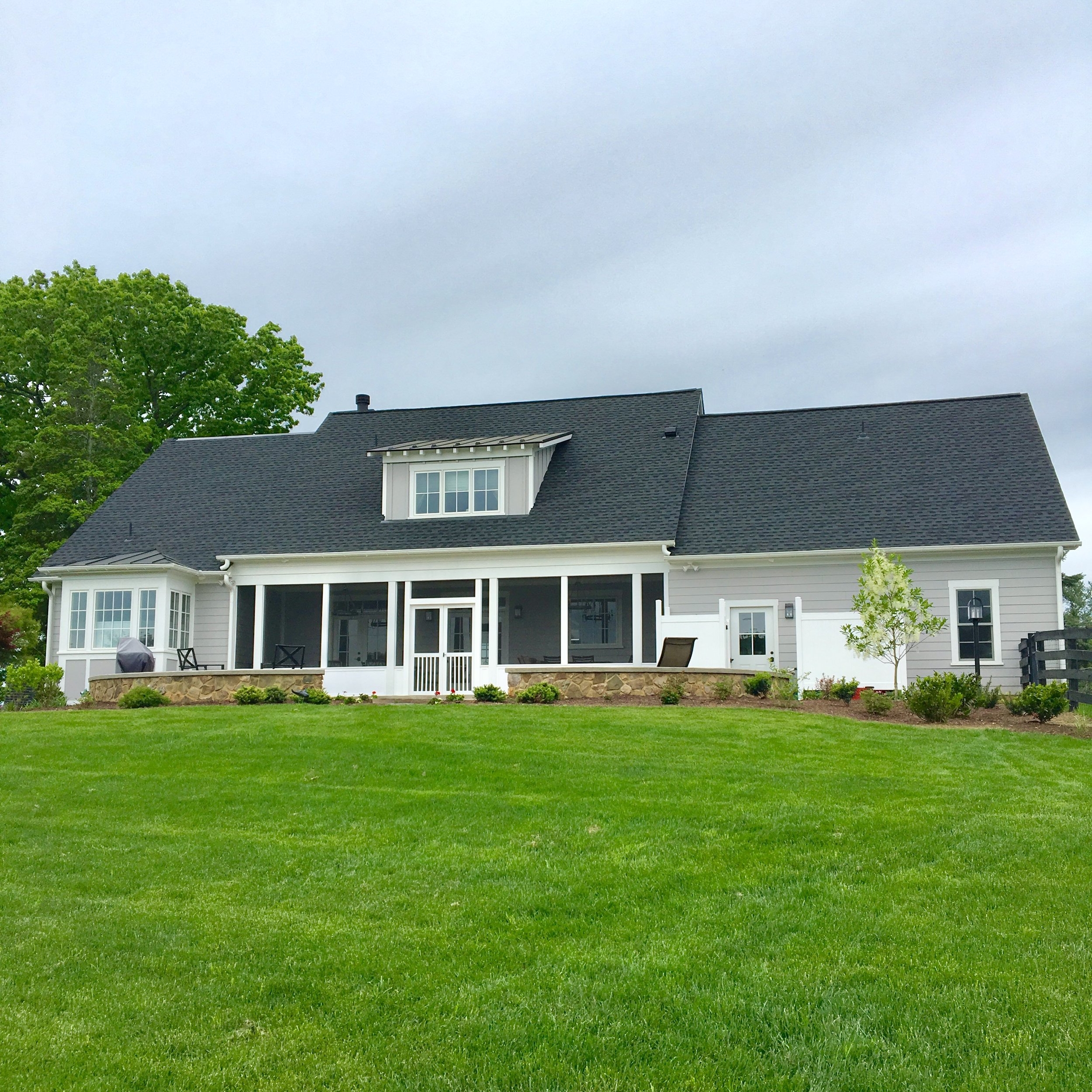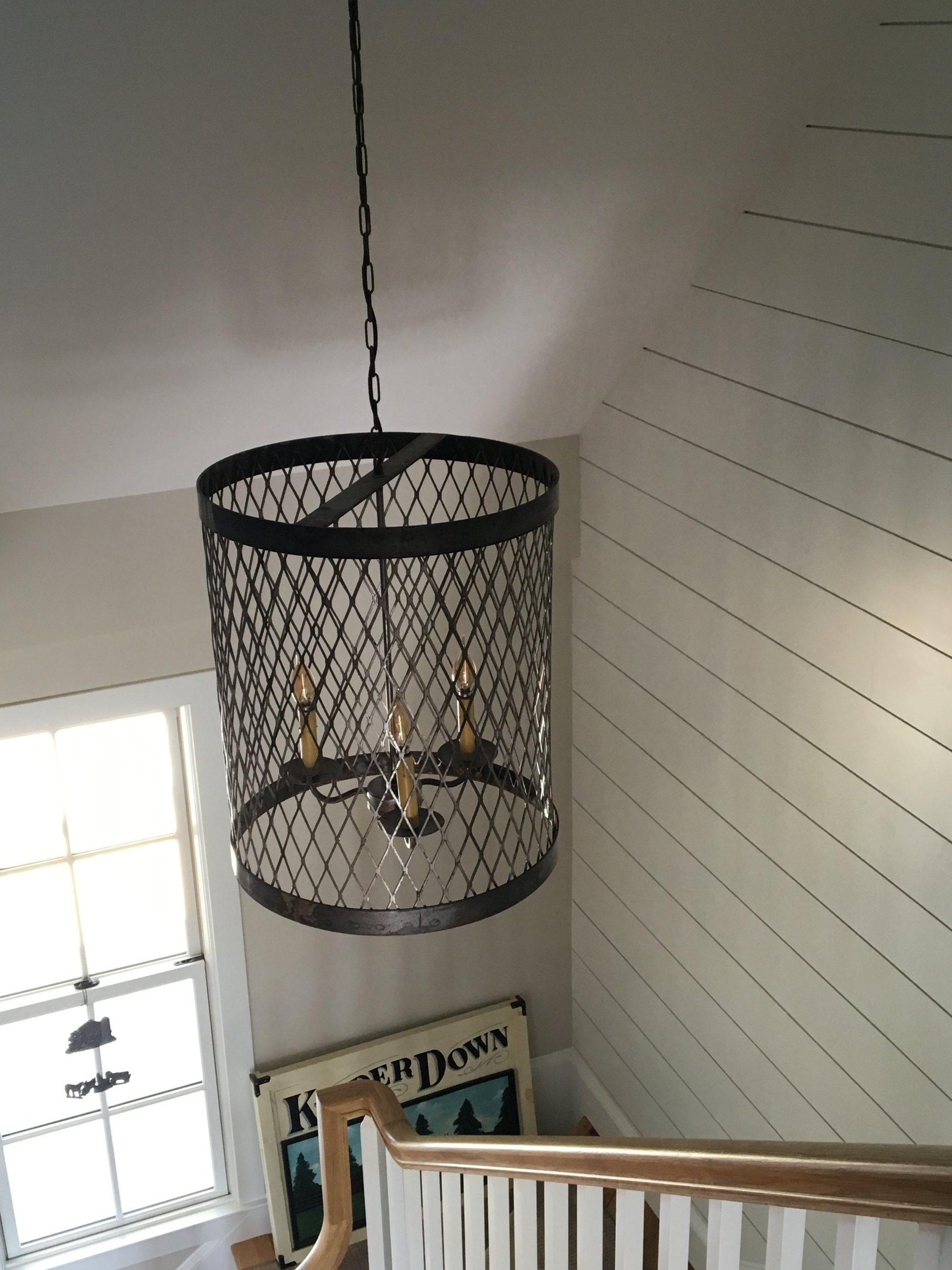








Your Custom Text Here
This modern day farmhouse was designed with one level living mind. The client was a newly retired couple looking to build their forever home adjacent to their daughter's property. We designed a house with a very open floor plan that would be ideal for entertaining without having separate oversized and unused rooms. The house was designed on a central axis with views of the golf course across the street from the front of the house and views of the pastures and possibly the passing fox hunt out of the rear.
The "new old farmhouse" was designed incorporating old savaged doors and mantels and repurposed lighting. Each room was carefully planned to give place to the clients special family antiques such as a nook for the old family china hutch and the chest with marble top repurposed as a bathroom vanity with vessel sink. We even helped the client commission a custom painted kitchen backsplash which depicts every family member and their beloved animals.
The upstairs was designed for our clients extended family members and out of town guests. There is a "pajama lounge" and a small kitchenette connecting the two guest rooms and a balcony off one of the guest rooms with the most spectacular view of the golf course.
Planning for future and for our clients to age in place we designed a full apartment with separate exterior access and stair for a possible care taker.
We helped with every decision on this house seeing it from conception through decorating and move-in. It was truly a joy to see our clients so happy in their forever home..right next door to their grandchildren!
“Kindersprings Too” was completed in July 2016.
Contractor: SNL Construction
Kitchen Designer: Kitchen Intuition kitchenintuition.squarespace.com
Landscape Architect: Green Gate Studio www.greengatestudio.com
This modern day farmhouse was designed with one level living mind. The client was a newly retired couple looking to build their forever home adjacent to their daughter's property. We designed a house with a very open floor plan that would be ideal for entertaining without having separate oversized and unused rooms. The house was designed on a central axis with views of the golf course across the street from the front of the house and views of the pastures and possibly the passing fox hunt out of the rear.
The "new old farmhouse" was designed incorporating old savaged doors and mantels and repurposed lighting. Each room was carefully planned to give place to the clients special family antiques such as a nook for the old family china hutch and the chest with marble top repurposed as a bathroom vanity with vessel sink. We even helped the client commission a custom painted kitchen backsplash which depicts every family member and their beloved animals.
The upstairs was designed for our clients extended family members and out of town guests. There is a "pajama lounge" and a small kitchenette connecting the two guest rooms and a balcony off one of the guest rooms with the most spectacular view of the golf course.
Planning for future and for our clients to age in place we designed a full apartment with separate exterior access and stair for a possible care taker.
We helped with every decision on this house seeing it from conception through decorating and move-in. It was truly a joy to see our clients so happy in their forever home..right next door to their grandchildren!
“Kindersprings Too” was completed in July 2016.
Contractor: SNL Construction
Kitchen Designer: Kitchen Intuition kitchenintuition.squarespace.com
Landscape Architect: Green Gate Studio www.greengatestudio.com